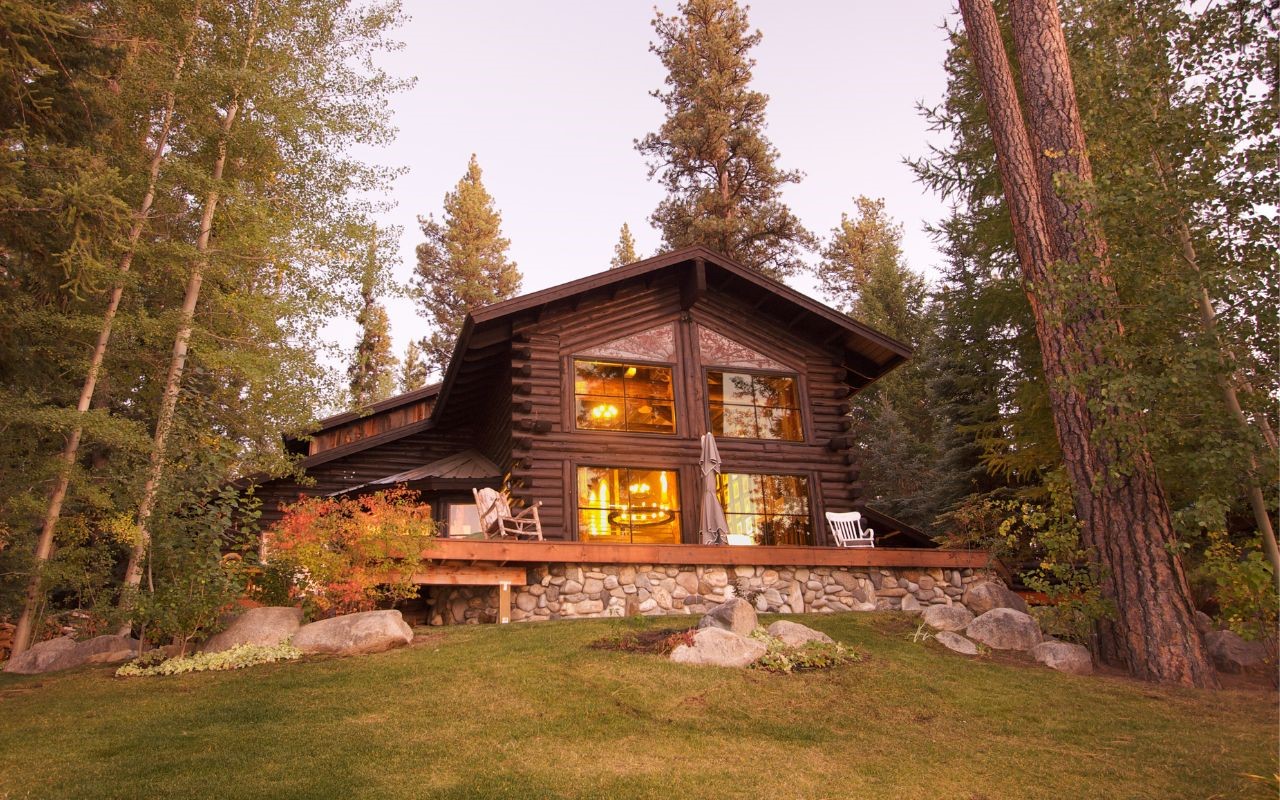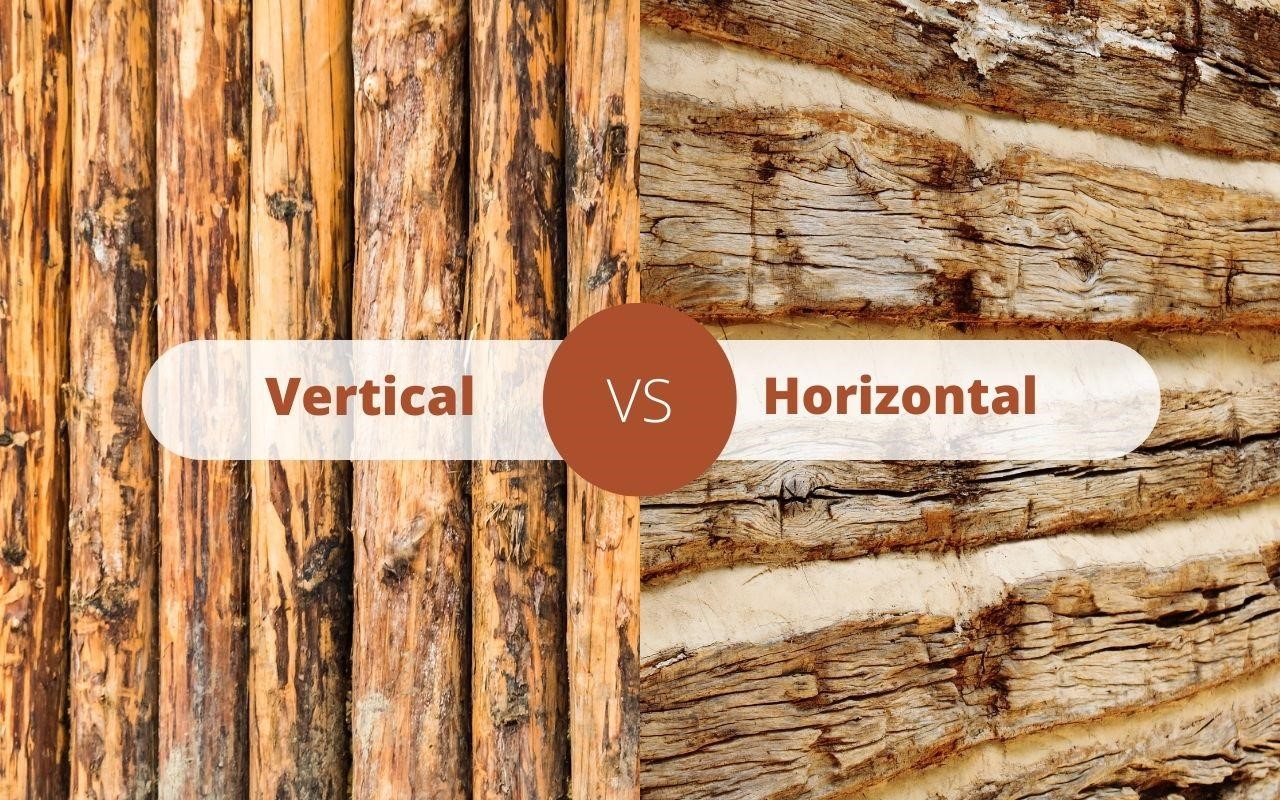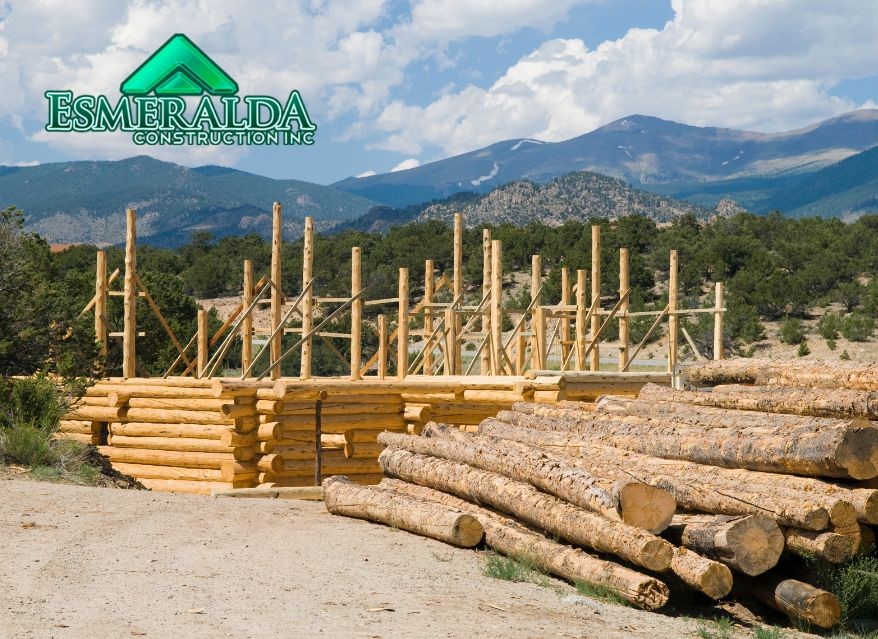
- Tue, Sep 2022
- |
- Esmeralda Construction Inc
What is horizontal log construction? It is a question that most people ask themselves when they want to construct a rustic, classic, and unique home far away from the city. To have a more peaceful life and to breathe cleaner air.
In this blog, we will explain horizontal log construction, including the differences between horizontal and vertical log construction. Especially to give you more detailed information, you can have a clear idea when choosing a specific structure to construct on your property.
Horizontal Log Construction—Characteristics
Precisely, it is a method of construction commonly used in Scandinavia, and in the North of Europe, during the period of the middle ages, for the construction of homes, churches, schools, and barns, among others.
In detail, this type of construction is characterized by having natural elements such as precious wood such as eastern white pine, cypress, and western red cedar. In detail, this type of wood creates a more rustic, unique style and durable structure than the rest of the houses.
Types of Woodcuts
- Plain Sawn
- Rift Sawn
- Live Sawn
- Quarter Sawn
- Glue-laminated Timber
Styles of Log Homes
Specifically, part of the structure of this type of house has a robust design that includes several components such as shapes, sizes, and styles that will depend on the woodcut. Overall, this type of construction is formed by horizontal logs and interlaced wood that, by the end, are assembled with other components to develop a stable structure.
Full Scribe
This is the traditional log-style home. Here, the logs are stacked together horizontally to form the walls. Each log has a hand-cut groove cut into its underside, so it can be fit and secured to the log below.
Advantages
- There is little framing needed to build a custom full scribe log home. Some houses are made solely of logs.
- They are very strong and resistant to natural disasters. Some can even withstand a hurricane.
- The building process of a full scribe log house does not take too long. It typically takes from one to four months. Of course, this depends on the design of the house. Likewise, the reassembly process may take from one to four days.
- There is no need for siding, insulation, or drywall, given that the log walls are considered a finished product (they are strong enough).
Disadvantages
- They need several logs and a lot of added work to be done; thus, this is the most expensive style.
- Trades such as plumbing, electrical, and carpentry require special procedures to finish the house.
- It takes a few years for the logs to settle. The diameter of the logs shrinks as they dry, and special care and adjustments must be made.
Post and Beam
This is a very popular design. They use full logs as structural support, providing a natural log surface inside and outside the home. They consist of many vertical log posts with large horizontal logs.
Advantages
- It has various design options.
- It is energy efficient.
- They are very affordable. Typically, post and beam log homes cost less per square foot to build than a full scribe log home. Maintenance costs are also much lower.
- It has no setting issues compared to a full custom scribe home.
- Easy for trades to frame and wire the home.
Disadvantages
- A/s well as the timber frame or hybrid log home, there are no consequences on choosing this style. It all depends on the style you want.
Timber Frame or Hybrid
They are very similar to post and beam log houses, where the main horizontal structure is held up by many timber posts. However, the difference relies on the cut of the timbers. Post and beam log houses have a round profile, while timber frames have a square shape.
Advantages
- It has the shortest building time, from one to two months. Reassembly usually takes from one to four days. These processes depend on the design you select.
- Option to dry kiln material.
- You can use traditional siding with this style of log house.
- It has a great variety of options for designs.
Disadvantages
- This style of construction is considered with no disadvantages. What must concern you is your personal style and preferences. Those may be the only disadvantages of selecting this option.
In the end, there is no right or wrong choice. It will depend on the needs you have and your preferences. It is always important to ask an expert to make the best choice.
What is Horizontal Log Construction Vs. Vertical

When constructing this type of structure, you want to know all the differences between Horizontal and Vertical Log Construction.
Horizontal construction requires spacious land for construction. Since this type of structure is usually, the woodcuts are more lengthy and bulky. Overall, this type of construction has a greater diameter and length than height.
On the other hand, Vertical Log Construction systems are less bulky. They stretch upward more, and this type of design relies on the architect’s design.
In the end, the most sustainable and inexpensive construction style is Horizontal; since it doesn’t need an architectural design and is bulkier, which makes this type of structure more resistant than the Vertical one.
Professional Services for Horizontal Log Construction

Now that you know What Is Horizontal Log Construction? Also, the differences between vertical and horizontal, plus essential information, like what kind of precious wood you can use to build your future house and develop a durable and beautiful result.
However, if you require help and professional advice because you feel this can be a big project, you need an experienced company.
For this reason, it’s essential to count on a company like Esmeralda Construction Inc. In order to have the results you want.
Esmeralda Construction Inc is your complete construction company to offer all kinds of construction services to transform your property.
Don’t wait and have your dream property! Give us a call today!
